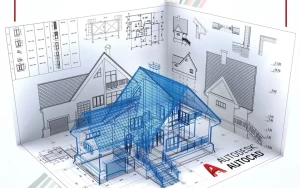Auto CAD
Duration: 12 Weeks
Fee: 15,000 PKR /pm
3-Month AutoCAD + Revit + SketchUp Course Content
Month 1 – AutoCAD 2D Drafting Foundations
Week 1 – Introduction & Setup
-
Understanding CAD software & applications in industry
-
AutoCAD interface, workspace, and customization
-
Drawing setup: units, limits, scales, templates
Week 2 – Basic Drawing Tools
-
Line, Circle, Arc, Polygon, Ellipse, Rectangle
-
Object snaps (OSNAP) & tracking
-
Coordinates (absolute, relative, polar)
Week 3 – Editing & Modifying Tools
-
Move, Copy, Rotate, Scale, Mirror
-
Trim, Extend, Fillet, Chamfer, Offset
-
Explode, Stretch, Break
Week 4 – Layers, Properties & Text
-
Layer management: colors, linetypes, lineweights
-
Match properties & object isolation
-
Text styles, single-line vs. multiline text
-
Annotative text
Month 2 – Advanced AutoCAD (2D + Intro to 3D)
Week 5 – Dimensions & Hatching
-
Dimension styles & settings
-
Linear, aligned, angular, radial dimensions
-
Leaders & multileaders
-
Hatch & gradient fills
Week 6 – Blocks, Attributes & External References
-
Creating & editing blocks
-
Dynamic blocks & attributes
-
External references (Xrefs) and images
-
Introduction to templates & standards
Week 7 – Layouts & Printing
-
Model space vs. Paper space
-
Viewports, scales, plotting
-
Title blocks & sheet setup
-
Plot styles & PDF output
Week 8 – Introduction to 3D in AutoCAD
-
Isometric drawing basics
-
3D modeling tools (Box, Sphere, Cylinder, Extrude, Revolve)
-
View controls, visual styles, UCS
-
Basic rendering & materials
Month 3 – Revit & SketchUp Basics
Week 9 – Revit Introduction
-
BIM concept & Revit interface
-
Project setup: levels & grids
-
Basic architectural elements (walls, doors, windows)
-
3D navigation & sections
Week 10 – Revit Drafting Tools
-
Floors, roofs, ceilings
-
Stairs & railings
-
Annotation tools: dimensions, text, tags
-
Sheets & plotting basics
Week 11 – SketchUp Basics
-
Interface & navigation
-
Drawing & modification tools
-
Push/Pull modeling technique
-
Components, groups, and layers/tags
Week 12 – SketchUp + Workflow Integration
-
Applying materials & textures
-
Scenes, shadows, and styles
-
Exporting views
-
Linking SketchUp/Revit models into AutoCAD workflows
-
Final project combining AutoCAD 2D drafting + SketchUp/Revit visualization
✅ End-of-course Project: Students prepare a small architectural plan in AutoCAD (2D), create a simple 3D massing in SketchUp, and model a basic building shell in Revit.











